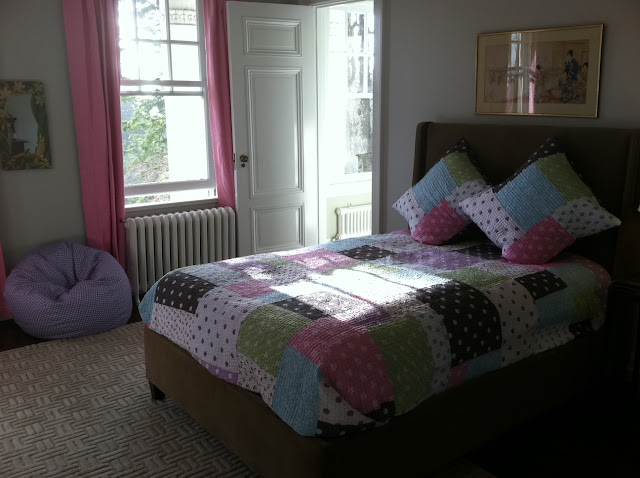I think some of the best times of our lives are the ones that happen by serendipity.
If the best laid plans often go astray, so be it. Chances are you'll end up having a blast.
Case in point: About a week ago, my friend Shel and I were on our way to see an
open house in the tony town of Piedmont, not far from where we live.
We were not especially excited to see this place. The house we really wanted to tour
was not open that day, and we expected it never would be. That's because it's a
large estate home with an asking price that would appeal only to top executives
at places like Goldman Sachs. The newspaper listing said by appointment only,
and believe me, we both checked.
So imagine our surprise when, on the way up the hill to see the first house,
Miss On-the-Lookout Shel spied a realtor's open house sign with the address of the house
we thought we'd never see.
Without missing a beat, Shel turned the steering wheel right instead of left, and we were
on our way to having a jolly good time. As you will, too, when you see this place.
Except for its wingspan, which I could not begin to capture with my iPhone (new camera is on the way) this house looks relatively modest from the street.
But upon entering, it takes on a Gatsby-like air.
Standing in the entry, you have so many choices it's dizzying. In every direction, crystal chandeliers beckoned. But, like moths, we headed for the brightest spot, the dining room.
Here, the afternoon sun poured through the windows while we tried to figure out the significance of the balls on the dining room table. Was it supposed to be
reminiscent of a bowling alley? Or was The Prisoner filmed here recently?
Balls or no balls, the room itself is stunning.
Maybe if I saved enough string, I could buy this house.
From the dining room, we headed into the kitchen, relieved to see there were no more
balls there. But you could hold a ball in the kitchen and adjacent breakfast room.
Imagine the meals you could conjure up on this stove! Appetizers for 100. Dinner for 20, in a snap. Wait a minute--anyone who owns this place is going to call the caterers.
I just know I would bang my knees repeatedly on those big oven door knobs.
Bruised and bleeding, I would retire to this darling mini-fireplace for solace.
After dinner, it's fun to head into the living room for coffee and dessert.
Note the oversized chandelier -- Liberace would be proud.
You can choose your corner -- there are many cozy spaces in here.
I would probably take my repose near the piano, as I like the idea of some musical entertainment on a full stomach.
Back to the entrance hall and stairwell. Is it time to go upstairs? Not quite yet.
A charming little vignette beside the stairs. I love the way the painting echoes the
vertical lines of the millwork.
As it was a chilly afternoon, we decided to head to the back garden before the sun abandoned us. We found a small park out back, with a swimming pool below.
Olympic-sized, of course.
Nooks, fountains, and statues abounded.
Interestingly, the back of the house looks far, far grander than the front.
Which speaks well for the original owners' modesty.
In the foyer, we overheard the real estate agent saying the main floor was about
4,700 square feet, the second story was almost 4,000 square feet, the third story...here
her voice trailed off, but it didn't matter. I mean, who's counting?
Later this week: bedrooms, bathrooms, a library, the basement.
And the fabulous front door knocker.
© 2013 by A Silken Swoon. All rights reserved. All photos, unless otherwise noted, by Eileen of A Silken Swoon.










































